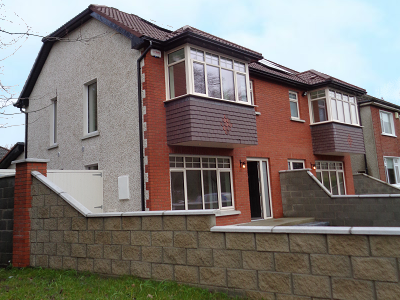| CKA R C H I T E C T U R E
D e s i g n - P l a n n i n g - S u r v e y - M a n a g e m e n t
|
 | | The Brief CK Architecture was appointed for the design of 2 semi-detached dwellings in Lucan, Co. Dublin. Our client, a small building developer, purchased a site with potential. The site is located in a residential area near the N4 and fronting a new school. Drainage pipes passing on site had previously restricted construction at this location, but the relocation of the pipes offered potential for two new houses with 3 bedrooms in each unit. High trees to the site boundary also restricted the size of the unit as the local authority asked for the trees to be preserved. The client purchased a plot of land from South Dublin County Council in order to offer comfortable driveways and parking facilities to the dwellings. | |
The Project
The site orientation and configuration was assessed to provide a functional and agreeable design. The neighbourhood is populated with different building types and design. We chose to use different elements of existing houses so that the two new dwellings would integrate the neighbourhood without difficulties. The first floor box windows, brick facades, half-hip roof profiles, are elements which were existing in the neighbourhood. The dwellings are mirrored and nearly identical, except for side facades which are different as the corner site dwelling is provided with larger windows to take advantages of the sunlight. The design offers 2 single bedrooms and a master bedroom at first floor. At ground floor the kitchen / dining and the lounge are comfortable for compliance with "Best Practice Guidelines for Quality Housing for Sustainable Communities DELIVERING HOMES SUSTAINING COMMUNITIES" as published by the Department of the Environment, Heritage and Local Government. Planning permission was granted in September 2014, after the planning department had requested changes with the internal layout in the form of additional information. Photovoltaic solar panels were used to the front roof pitch providing renewable energy to each dwelling in compliance with Technical Guidance Document L from the Building Regulations 2011. | |  | 
| | The Construction During December 2014, a notice for commencement of works was submitted to South Dublin County Council. All construction works were completed in December 2015. The dwellings achieved an anticipated A3 rating for building energy efficiency. An air tightness test was carried out in compliance with the building regulations. The solar panels and related system was designed, installed and certified by an engineer from Galway. The dwellings were structurally prepared to facilitate attic conversions. Attic spaces were also insulated for this purpose so that the new owners only have to install stairs, plaster the walls and provide electrical works to the area, if they wish to convert the attic space. The dwellings were built by the developer as per CK Architecture design and under CK Architecture supervision. Inspections were carried out in compliance with the Building Control Regulations. The developer purchased later defect liability insurance for each of the dwellings which benefit from 10 years warranty. | |